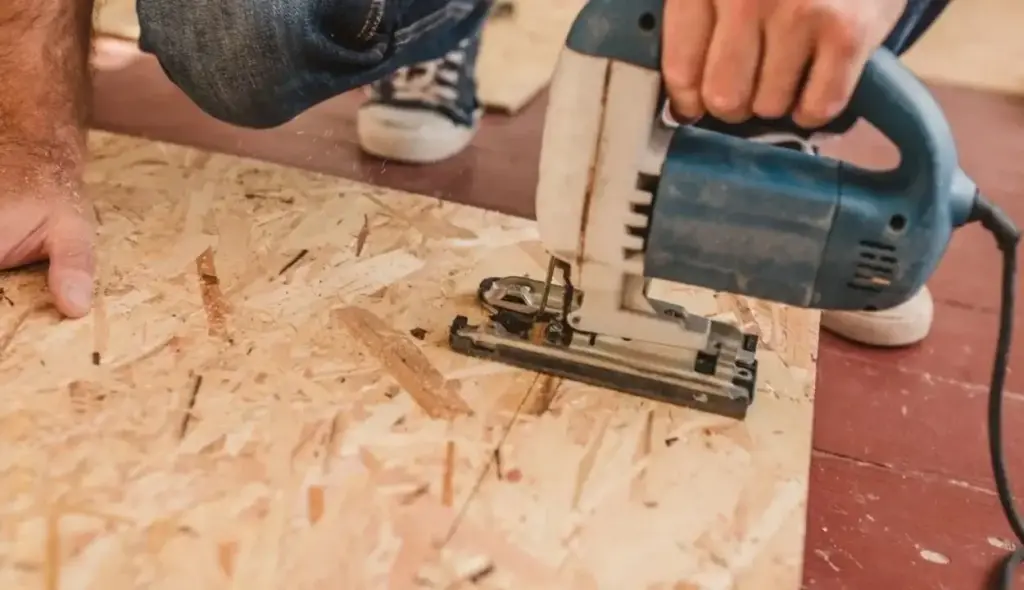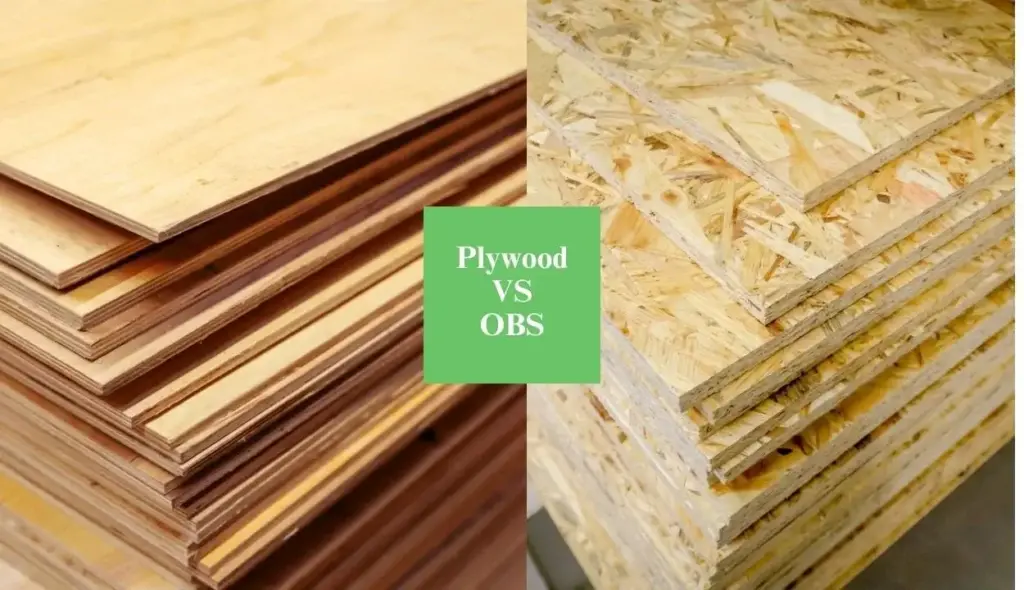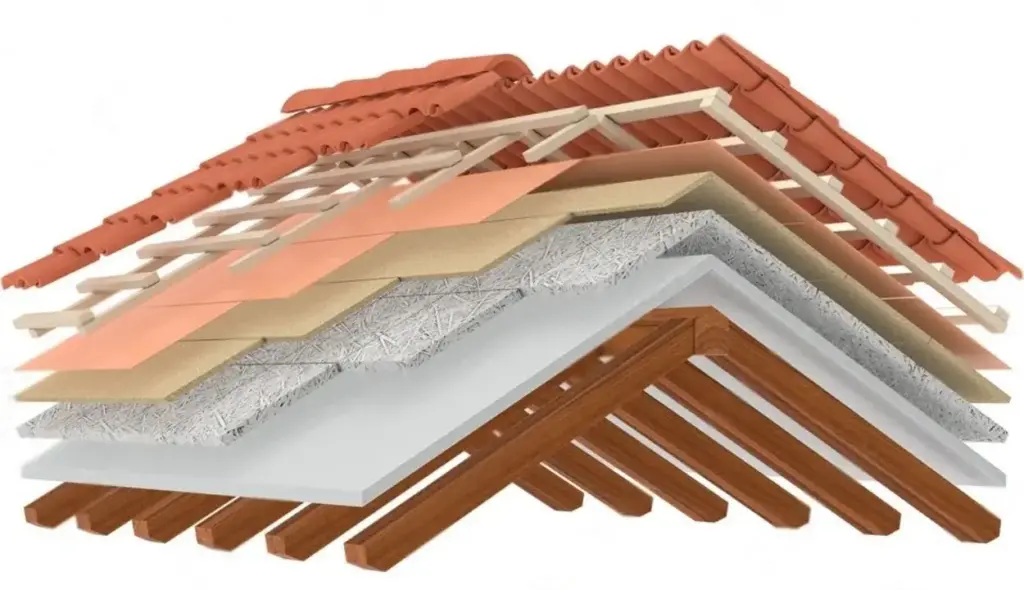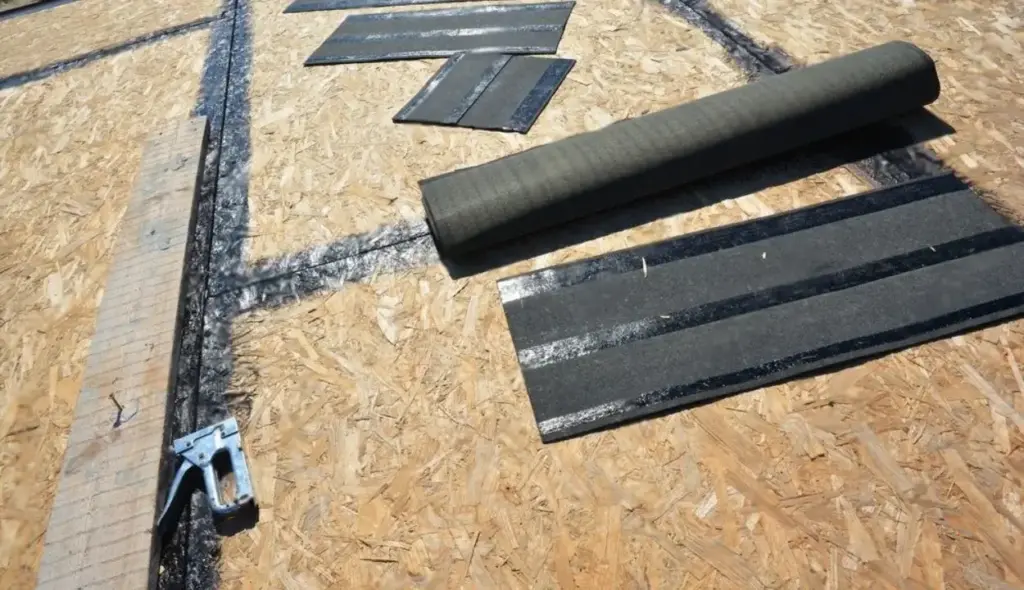OSB (Oriented Strand Board) has become the go-to roof decking material for most homes and building projects today.
This guide offers a comprehensive overview of OSB decking for roofs. It explains why builders specify OSB over plywood, outlines proper installation techniques, and highlights key advantages.
Key Takeaways
What is OSB Roof Decking
OSB roof decking refers to structural panels made by pressing and bonding together wood strands in specific orientations under heat and pressure. The randomly arranged wood pieces create strength and stability in roof sheathing.
Overall OSB delivers strength, versatility, and affordable pricing – making it ideal for most roof deck builds today over traditional plywood.
You Can Also Read:
What Is The Best Option For Roof Decking In 2024?
Selecting The Best Roof Sheathing For Your Home: A Detailed Guide
Working With OSB Roof Decking

Installing OSB roof decking involves a few key guidelines:
- Acclimate panels for 48 hours before install to prevent expansion issues
- Use minimal 1/8″ spacing between sheets and 1/4″ gaps along all framing and roof elements
- Offset seams between rows and stagger all joints between panels
- Standard nailing patterns involve:
- 6 inches spacing along all panel edges
- 12 inches spacing along intermediate supports
- Conform nailing and spacing to high wind code requirements when applicable
- Quickly overlay OSB decking with ice barrier membrane and water resistance underlayments
Following OSB spacing, nailing schedules, and weather proofing protects structural integrity and prevents moisture related degradation over time.
Comparing OSB vs. Plywood

OSB and plywood share common characteristics as wood structural panels but have differences in materials, performance, cost and eco-friendliness.
Plywood holds up longer under moisture exposure when a roof remains unfinished. This provides a safety margin for contractors during construction.
However, installed costs with OSB put roof decking within reach for more homeowners. Both meet code for installed strength in shear and bending load ratings.
OSB Installation Best Practices

Follow manufacturer guidelines and local building codes throughout the OSB roof deck installation process:
- Preparation – Clean and seal roof framing area removing all debris and moisture along with old roofing materials down to the rafters.
- Overlay protection – Install eave protection membrane then full ice & water shield layer across the roof.
- OSB placement – Lift and place OSB panels across multiple rafters maintaining 1/4 inch expansion gaps then fasten per spacing guidelines avoiding alignments.
- Weather barriers – Immediately after fastening all panels in place, install code compliant roofing felt or synthetic underlayment over the top OSB layer improving weather and moisture protection prior to installing metal roofing or shingles.
- Roofing completion – Finally, install anchor clips, flashings, valleys, and caps while attaching the exterior roof system per local codes.
Here is a table with brief description about the best practices to install OSB decking.
| Step | Description |
| Preparation | Clean and seal framing, remove debris and old roofing. |
| Overlay protection | Install eave membrane and full ice & water shield. |
| OSB placement | Lift OSB, maintain gaps, fasten per spacing guidelines. |
| Weather barriers | Install roofing felt or synthetic underlayment on OSB. |
| Roofing completion | Install clips, flashings, valleys, caps per local codes. |
Skipping any of these steps risks moisture degradation or unsafe roof performance compromising home structural stability. Get guidance ensuring proper planning plus installation workmanship.
You Can Also Read:
What Is Metal Roof Decking: A Complete 7-Step Guide To Durable Material
What Is Roof Decking? A Comprehensive Guide 2024
Key Benefits of OSB Roof Decking
Home builders, roofing contractors and architects rely on Oriented Strand Board roof sheathing for good reasons:
Cost Savings – 20 to 30% less expensive than plywood allowing more affordable roof projects and potential upgrade options elsewhere.
Sustainability – Manufactured from fast growing, small-diameter and underutilized wood species. Maximizes usable lumber harvests with less waste.
Strength & Protection – Provides reliable structural base layer to attach roofing systems when following spacing and seam install requirements.
Lightweight & Quick – Easier handling and faster roof construction compared to plywood sheets.
OSB represents a durable, code-compliant and cost-effective decking solution for most roofing designs and environments.
Planning and Installing OSB Roof Decking

Orient strand board works as reliable roof decking when details match the specific structure and climate exposure:
Purpose of OSB in Roofing
Nail Placement
Following the project plan for seam spacing, boundary nailing, and sealing ensures reliable performance. Quality OSB roof decking, maintained with protective overlays and roofing above, can endure for decades.
Conclusion
OSB roof decking requires care during storage and installation to prevent early moisture damage and deformation before applying overlays and final roofing. Builders can confidently rely on the performance of properly spaced, sealed, and integrated OSB decking.
This material matches or exceeds plywood strength, leading to significant cost savings. Contact our team to evaluate best options for your upcoming projects.
FAQ’s
Is OSB good for roof decking?
Yes, OSB meets or exceeds structural code requirements for roof decking on slopes over 3:12 when using thicknesses and spans between supports matching specifications.
Is OSB better than plywood?
OSB matches strength of same thickness plywood while resisting impact loads better thanks to randomized strand orientation absorbing shock. The tradeoff is plywood resists moisture longer when left uncovered during construction.
What type of roof decking is best?
For most roofs, 7/16″ or thicker tongue and groove OSB or plywood with an exterior glue provides optimal performance as decking.
Can OSB roofing get rained on?
Sealing OSB roof decking quickly is vital as rain can severely damage sheets if left uncovered. Follow ratings for exposure times and urgently protect with overlays.
What thickness should OSB be on a roof?
Standard minimum 7/16” rating for 24” rafter spacing up to 1/2″ for 32” spacing. Thicker panels required for weaker framing lumber prone to checking/cracking over time from weathering and loading.

