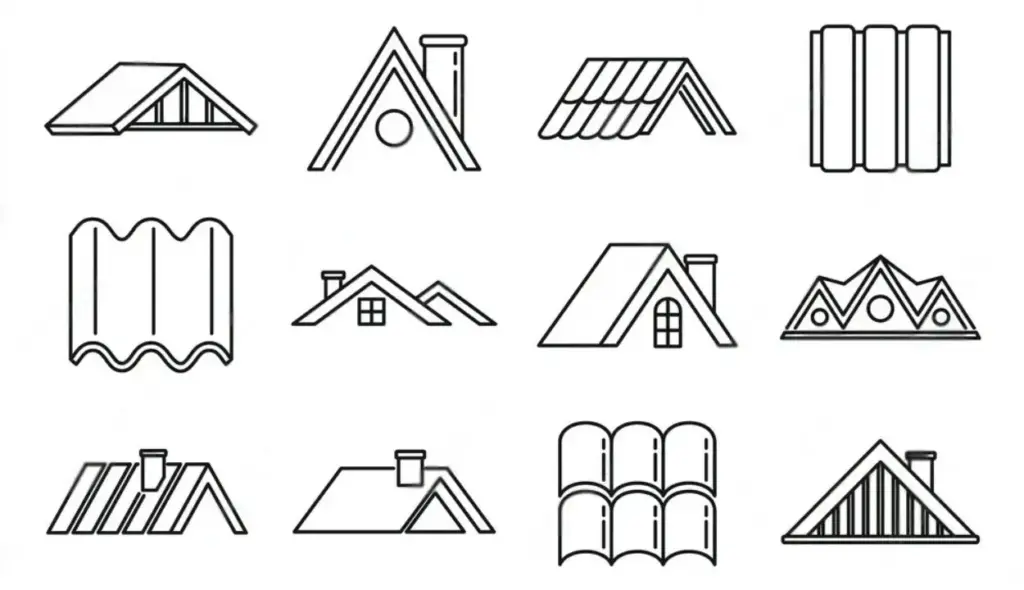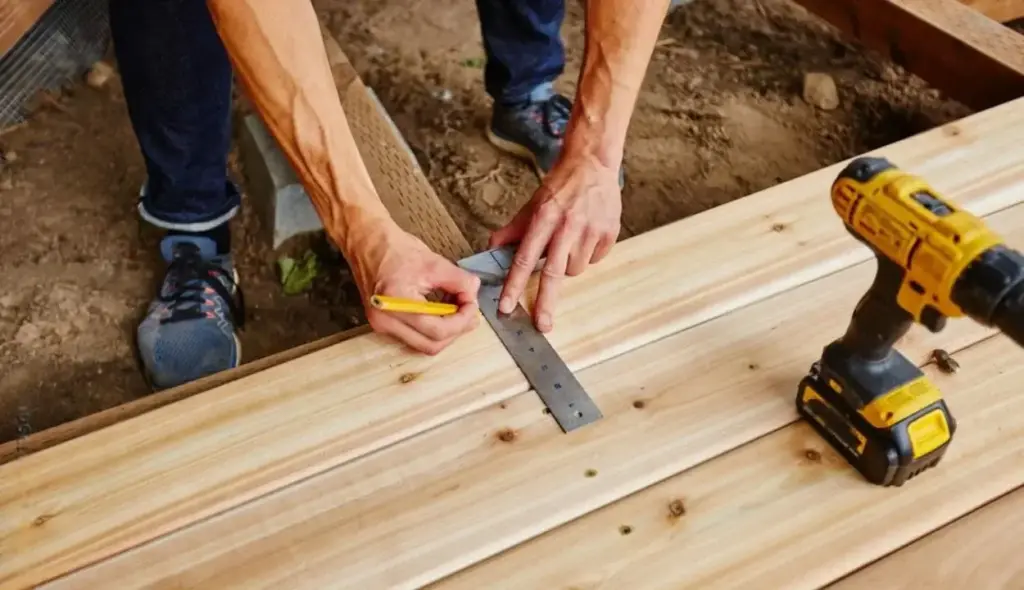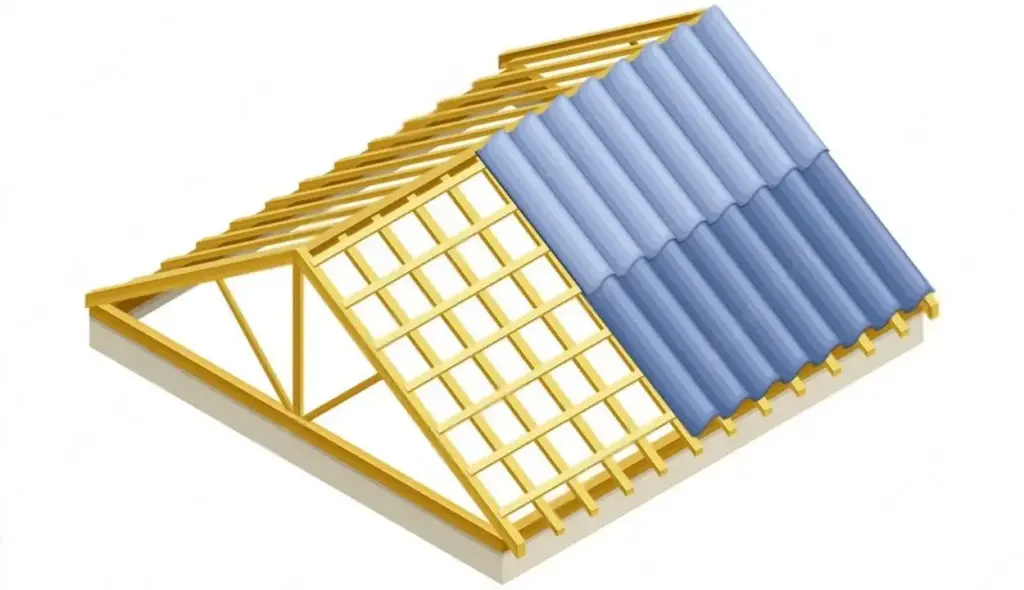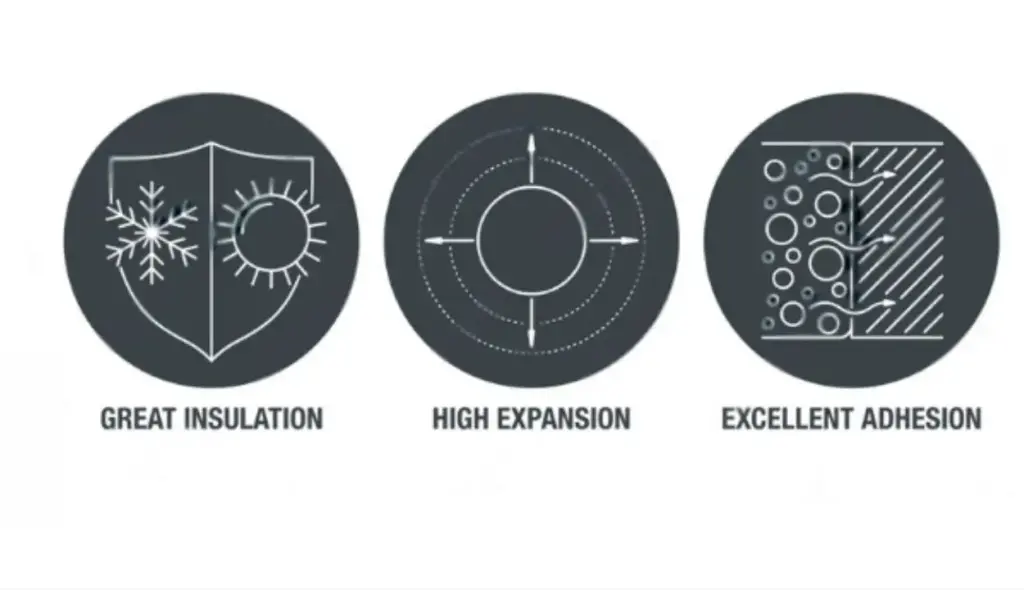Roof decks are becoming an increasingly popular way to create additional outdoor living space and enjoy panoramic views from the comfort of your own home. But what exactly is involved in roof deck construction?
In this comprehensive guide, we’ll cover everything you need to know, including:
What is a Roof Deck?
A roof deck refers to a flat, outdoor surface built right on top of a home’s roof. It serves as an open-air space for entertaining, relaxing or taking in views. Roof decks are typically made from wood, metal, stone or concrete laid over waterproofing materials.
Unlike a standard angled roof, a roof deck is flat to create usable floor space. Roof decks differ from rooftop patios or terraces in that they have more extensive framing and often cover a larger footprint.
Componenets of Roof Deck

Roof decks are commonly used to create outdoor living rooms, dining spaces, garden rooms and more. They expand living areas beyond interior confines.
The Roof Deck Construction Process

Building a sturdy, safe roof deck requires careful planning and execution. Here are the key phases:
Design Phase
Use a good waterproofing layer under the roof materials to keep water out. This helps your roof deck last longer.
Installation Phase
Finishing Touches
Roof Deck Materials

Choosing durable, low-maintenance roof deck materials is key. Here are some top options:
| Material | Features |
|---|---|
| Wood | Common choices: Ipe, cedar, pressure-treated pine, or redwood. Require regular sealing. |
| Concrete or Stone | Durable option, albeit pricier. Concrete can be stained or stamped. |
| Metals | Aluminum and galvanized steel withstand the elements. Can feel cold underfoot. |
| Deck Tiles | Interlocking composite plastic or wood tiles. Affordable and easy to install. |
| Waterproof Membranes | EPDM or TPO synthetic rubber membranes. Reliable in weather extremes. |
| Railings | Common materials: Glass, cable, metal, and wood balusters. Building code minimum height is usually 42 inches. |
Learn More:
What Is Metal Roof Decking: A Complete 7-Step Guide To Durable Material
Selecting The Best Roof Sheathing For Your Home: A Detailed Guide
What Does a Roof Deck Cost?
The size, materials, access, and intricacy of design impact the cost of roof deck construction. Here are a few benchmarks:
| Project Description | Cost Range |
|---|---|
| Basic 400 sq ft wood deck | $15,000 to $30,000 |
| Premium 500 sq ft tile deck | $30,000 to $60,000 |
| Integrated kitchen/living area | $60,000 to $100,000+ |
Get quotes from 3-4 contractors to compare pricing. Their familiarity with local building codes also provides peace of mind.
Key Roof Deck Design Considerations
Optimizing your roof deck requires factoring in:
Careful planning makes an immense difference in your roof deck’s safety, functionality and enjoyment for years to come.
5 Great Benefits of Roof Decks

Beyond the fantastic views, roof decks offer many advantages:
- Added Living Space – Roof decks effectively increase your home’s square footage without the disruption of adding an interior addition.
- Ability to Entertain – Roof decks make great gathering spots for family events, parties or small weddings.
- Outdoor Room – Create an outdoor living room, dining area, garden retreat or other space.
- Increased Home Value – A roof deck can boost your home’s value significantly. They are sought after amenities.
- Creative Architecture – Roof decks allow for innovative, modern designs that maximize space.
Roof Decks vs. Rooftop Patios and Gardens
While often used interchangeably, some key differences exist:
Roof Decks
Rooftop Patios
Rooftop Gardens
Evaluate your goals – entertaining space, garden retreat, or simple outdoor seating – and choose the best option.
Conclusion
With proper planning and execution, roof decks can greatly enhance your living space and lifestyle. Following building codes and using durable materials are paramount for safety and longevity.
Once completed, you’ll be able to enjoy sunrises with your coffee, host gatherings at sunset, and make lasting memories with your own personal rooftop oasis.
FAQ’s
How much weight can a roof deck hold?
The amount of weight a roof deck can structurally support depends on the framing materials and size of joists used. Typical residential roof decks can hold 40-60 lbs per square foot when properly built, which is suitable for normal foot traffic, furnishings, and small gatherings.
What are the best materials for a roof deck surface?
The best roof deck surfaces are durable, weather-resistant, and easy to maintain. Top materials include pressure-treated wood, tropical hardwoods like composite decking, ceramic tile, stone, and durable finishes like epoxy coatings.
How do you waterproof a roof deck?
Waterproofing is vital to prevent leaks and moisture damage. Methods include using ice & water shield underlayment, rubberized asphalt membranes, installing drainage mats, and liquid waterproof coatings. flashing, and proper sloping are also critical.
Should roof deck boards be spaced apart?
Yes, it is recommended to leave 1/8″ to 1/4” gaps between roof deck boards to allow for drainage and ventilation. This prevents rotting and hazardous conditions like pooling water. Proper gapping also allows for expansion and contraction.
What is the best roof slope for a deck?
A roof slope of at least 1/4 inch per foot is recommended for proper drainage on roof decks. Additionally, incorporating a system of deck drains and scuppers helps prevent standing water from accumulating.
How much does it cost to build a roof deck?
The cost of a roof deck ranges widely based on size, access, materials, and intricacy of design. Basic 400 sq ft wood decks start around $15,000. Larger premium decks with kitchens and amenities can cost over $100,000. Get quotes from contractors to estimate pricing.
What permits are required to build a roof deck?
Building permits are required in most jurisdictions. Other permits may involve electrical, plumbing, zoning, structural calculations, and more. Work with knowledgeable contractors familiar with local permit requirements.

